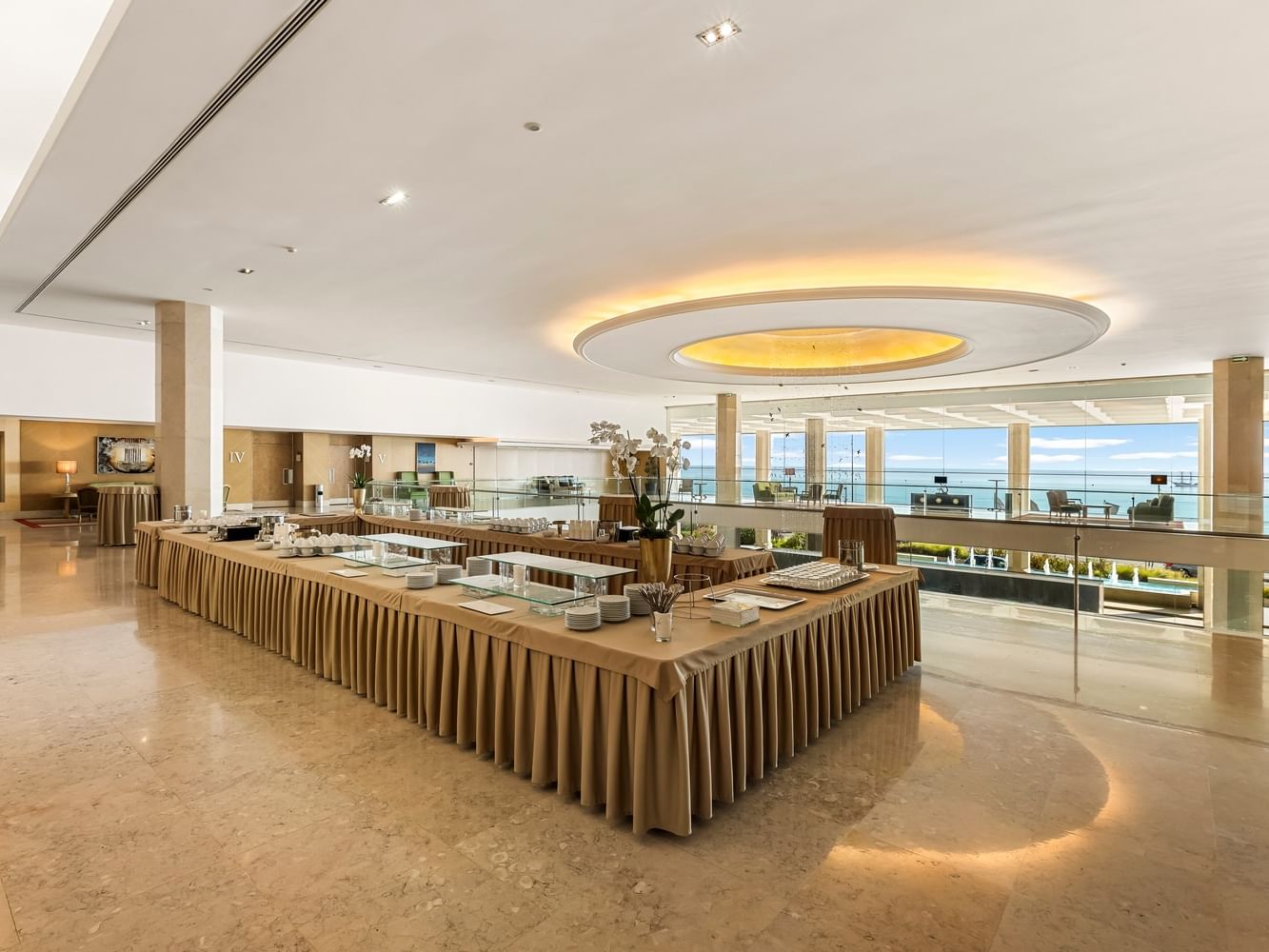
Meeting Room I
With an area of 444sqm and a magnificent sea view, 5 meters height and capacity of up to 392 people in theater style or 250 people with a set menu.
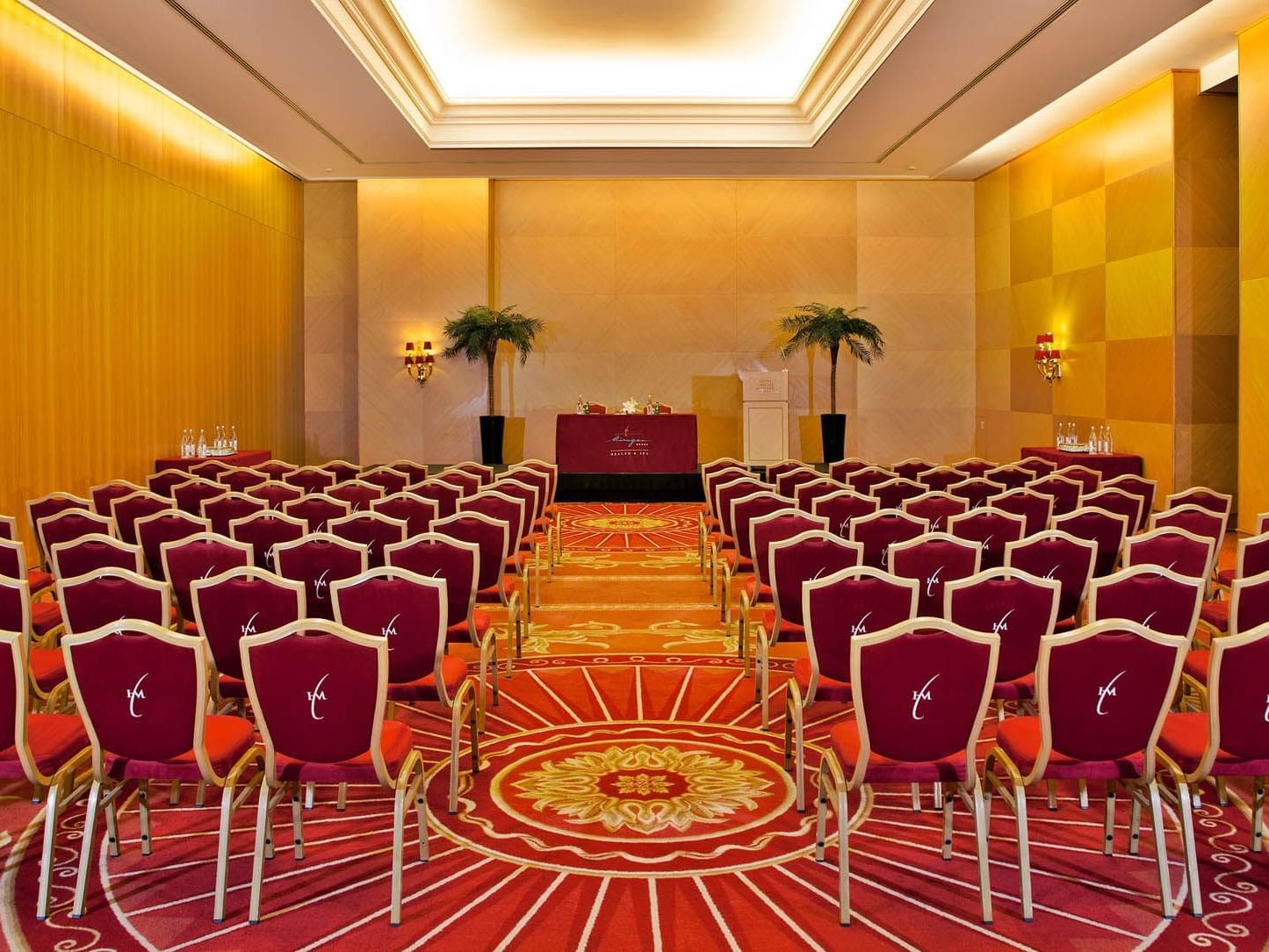
Meeting Room II
This room with 210sqm and 5 meters height has a capacity for 108 people in classroom style or 196 people in theater style. It is often used for events that require in addition to the meeting space an adjoining space for an exhibition, where Meeting Room I could be a good option.

Meeting Room I + II
Prepared for big events in Cascais, Meeting Room I + II it’s an unique place with 654sqm and magnificent view for the Atlantic Ocean and Cascais Bay.

Meeting Room III
It is the second largest hotel room with 331sqm and capacity for 140 people in cabaret or seated buffet.
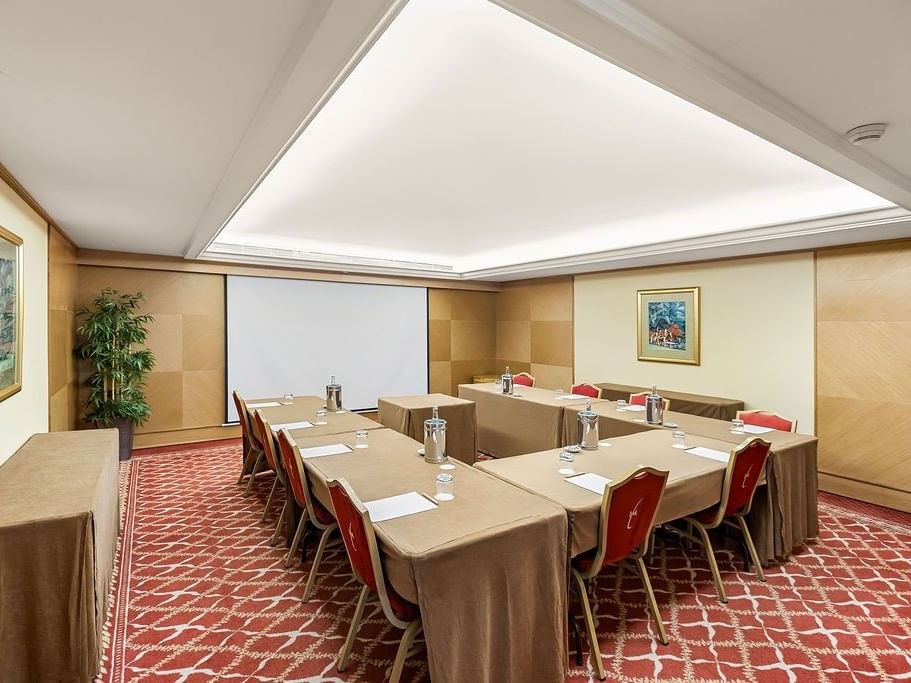
Meeting Rooms IV and V
From 46sqm, these rooms are extremely privileged for their location on the gallery floor next to the mezzanine, where guests can enjoy an unique ocean view.
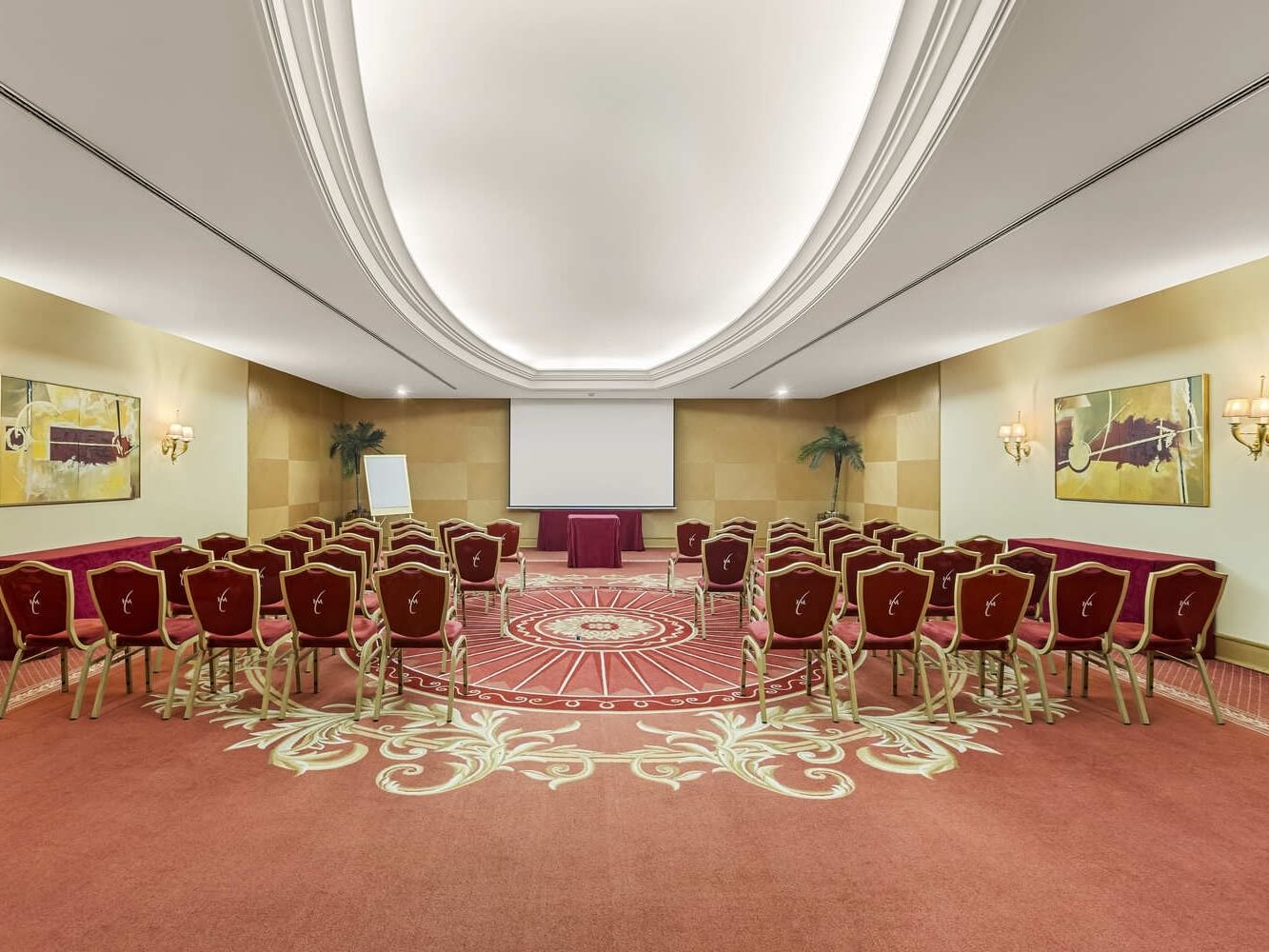
Meeting Rooms VI and VII
Located on the gallery floor and being the closest rooms to Room I + II, are often used for breakouts. Due to their size (+/- 120sqm) allows to set up a U shape of 39 people in each room or theater up to 108 people or classroom up to 80 people.
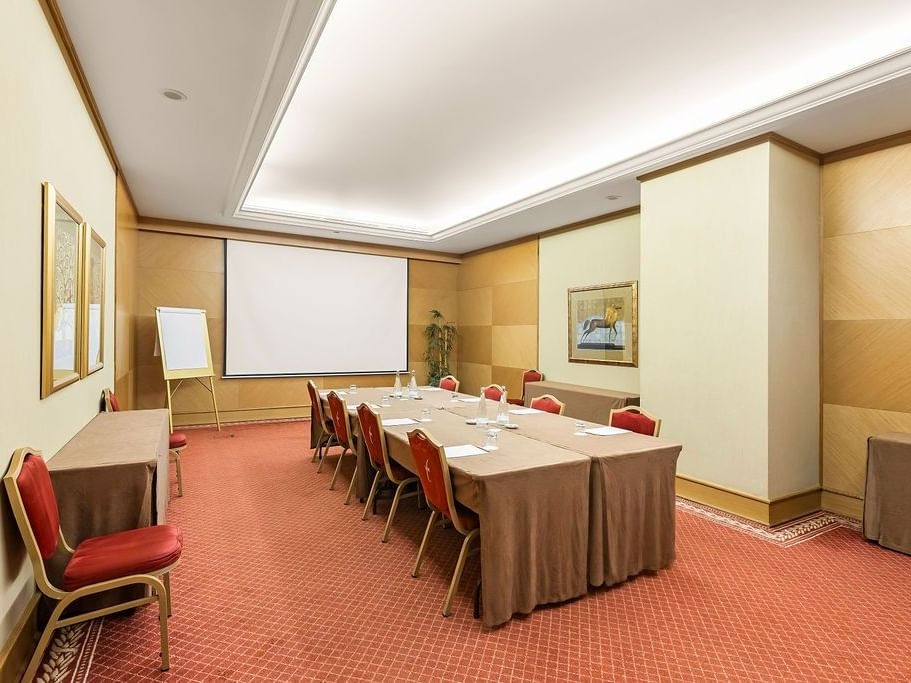
Meeting Rooms VIII, IX, X and XI
On the floor of the Gallery, with areas between 37 and 49sqm and capacity up to 24 people in school format, they are often used as breakouts or offices.

Meeting Room XII
Located on the Lobby floor, the Meeting Room XII has a total of 139sqm, with a maximum capacity for 120 people in theatre style and 56 people in cabaret style.
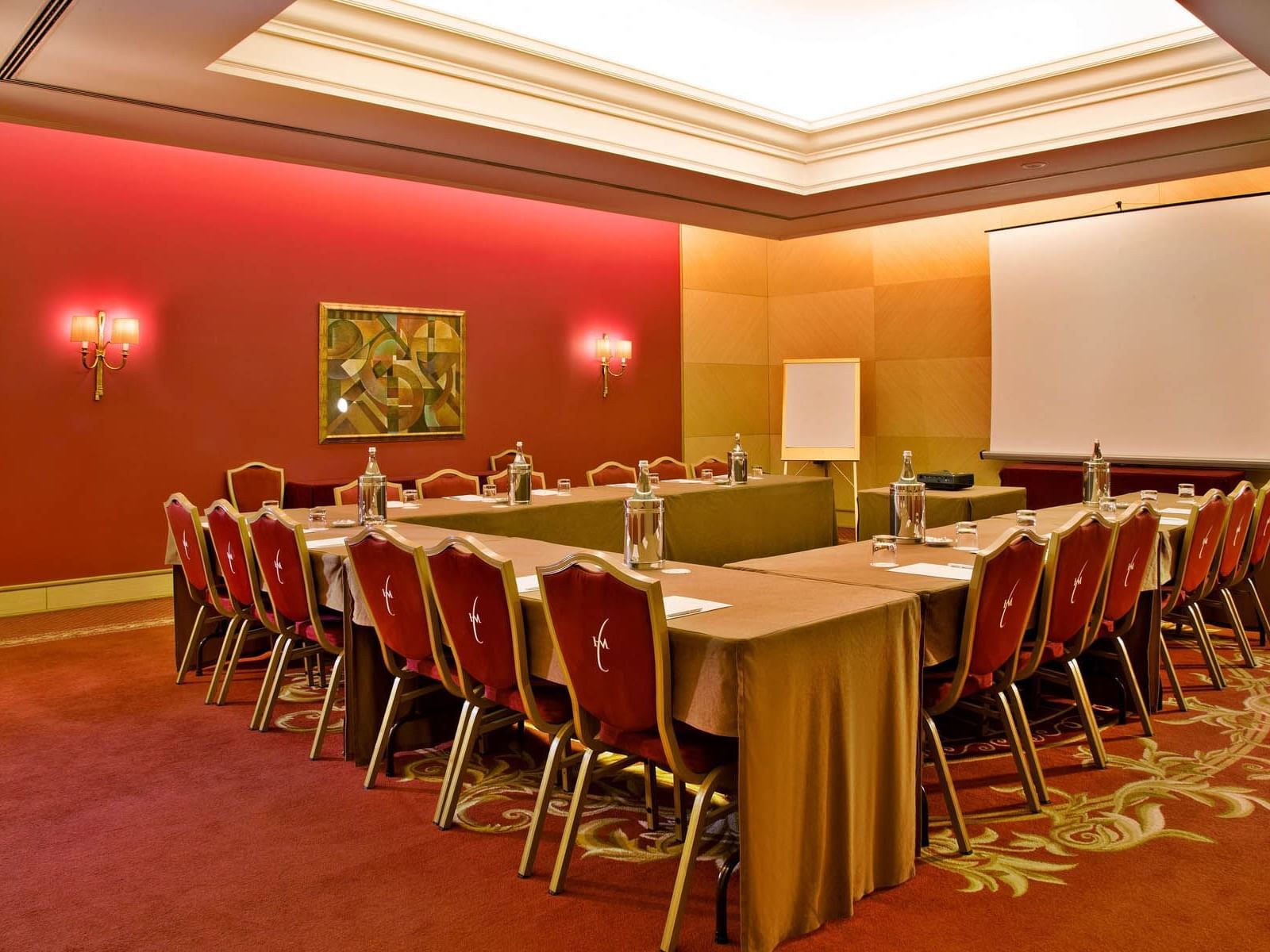
Meeting Room XIII
Located on the Lobby floor, the Meeting Room XIII has a total of 71sqm, with a maximum capacity for 44 people in theatre style and 28 people in cabaret style.
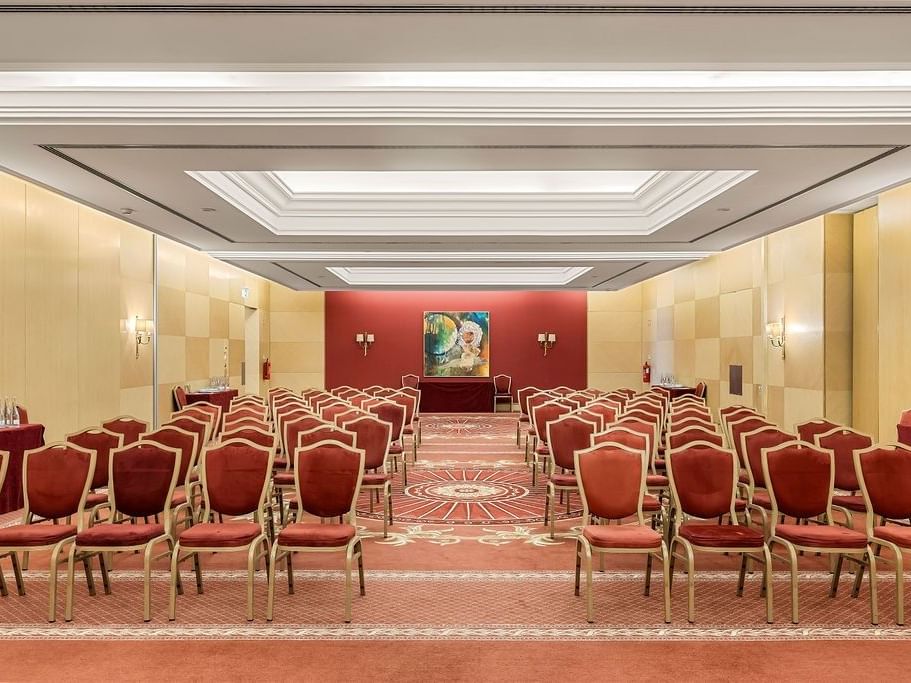
Meeting Room XII + XIII
Located on the Lobby floor and near the Business Center. By combining Rooms XII and XIII, you will have a total area of 210sqm and capacity for up to 168 people in a theater setting or 112 people in a cabaret setting.
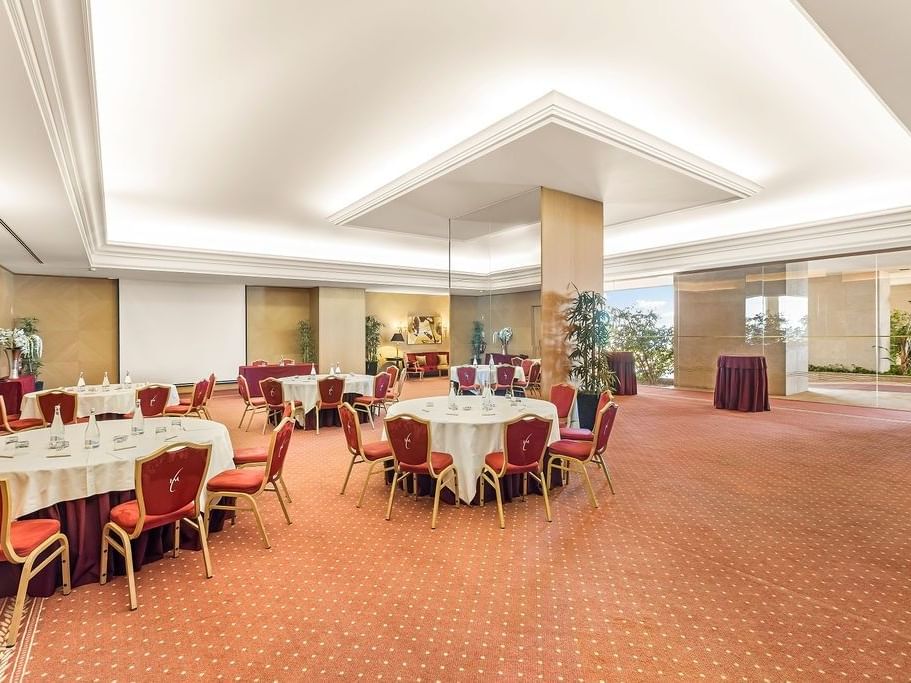
Meeting Room XIV + XV
Room with natural light, extremely versatile, due to the possibility of holding lunch or dinner in buffet format up to 80 people.
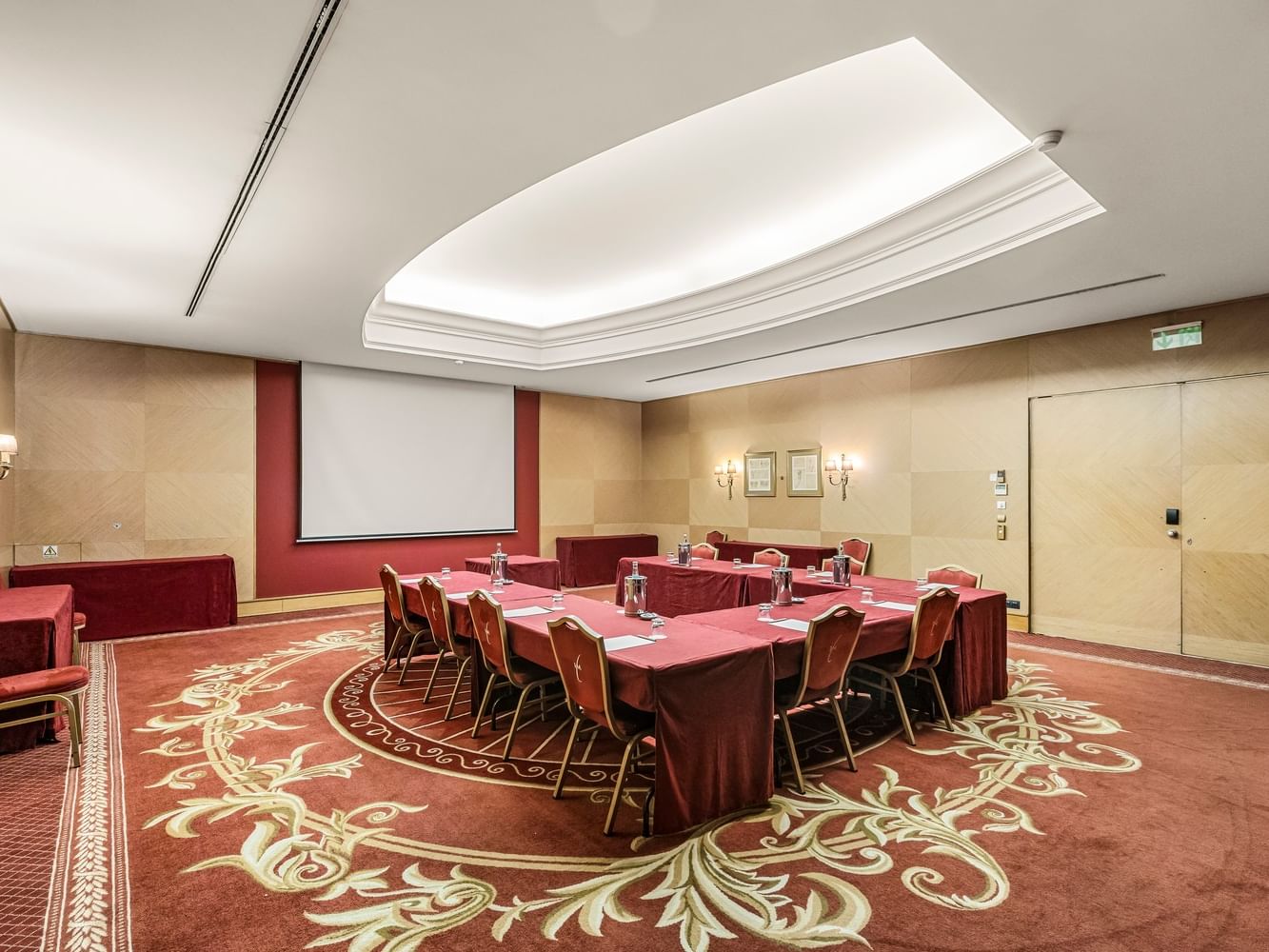
Meeting Room XVI
It has a capacity of up to 24 people in U shape or for 54 people in a theater, this room with indirect natural light and an area of 79sqm and is one of the most requested by our repeated guests for its location, layout and access facilities.
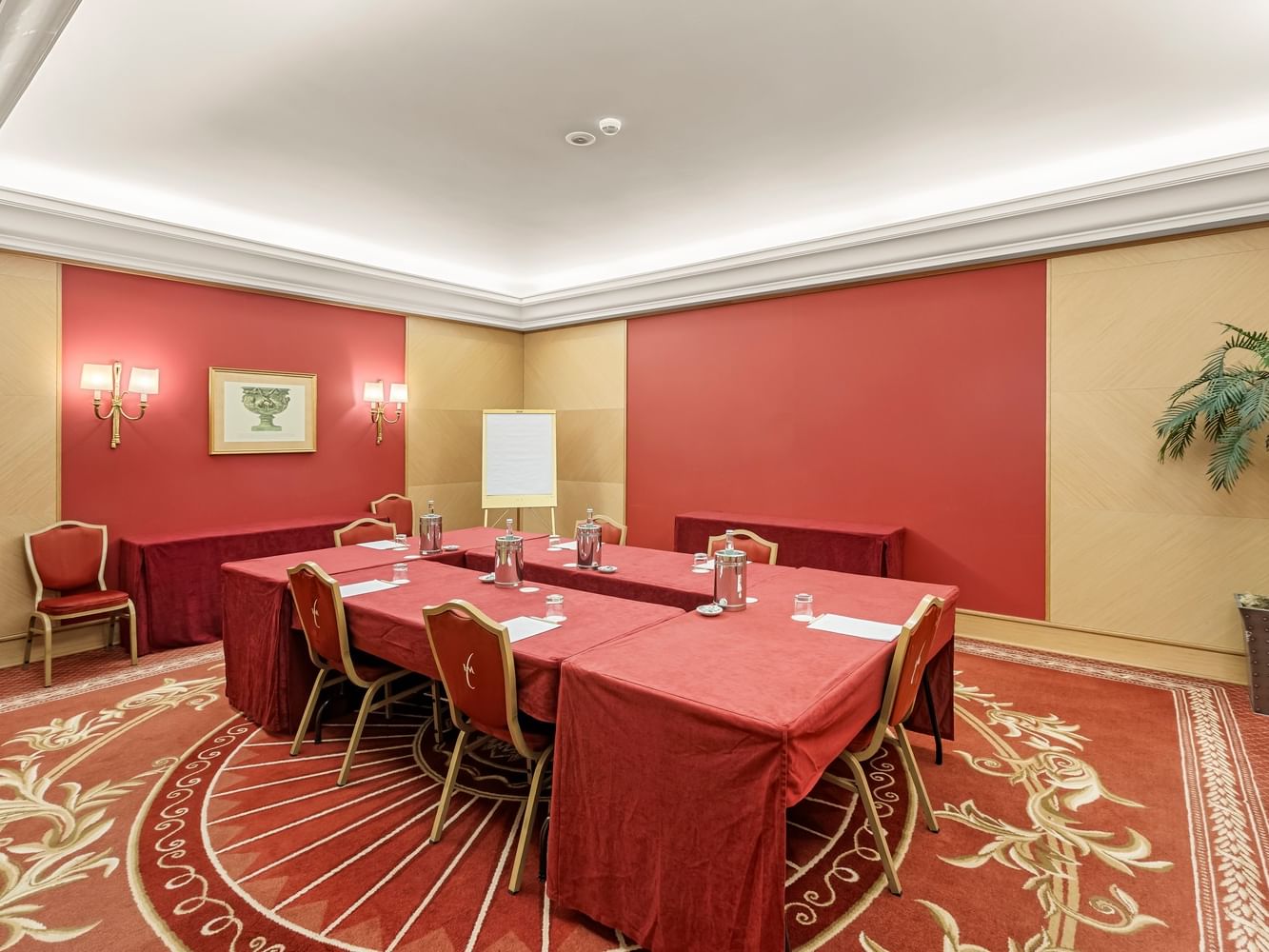
Meeting Rooms XVII and XVIII
Due to their location, these rooms with about 35sqm each, can be used as breakouts with a U-shape for 9 people or as a storage or office room for groups that are having a meeting in the lobby level.

Meeting Room Oceanus
Room with natural light, with 72sqm extremely versatile and located on the Gallery floor.
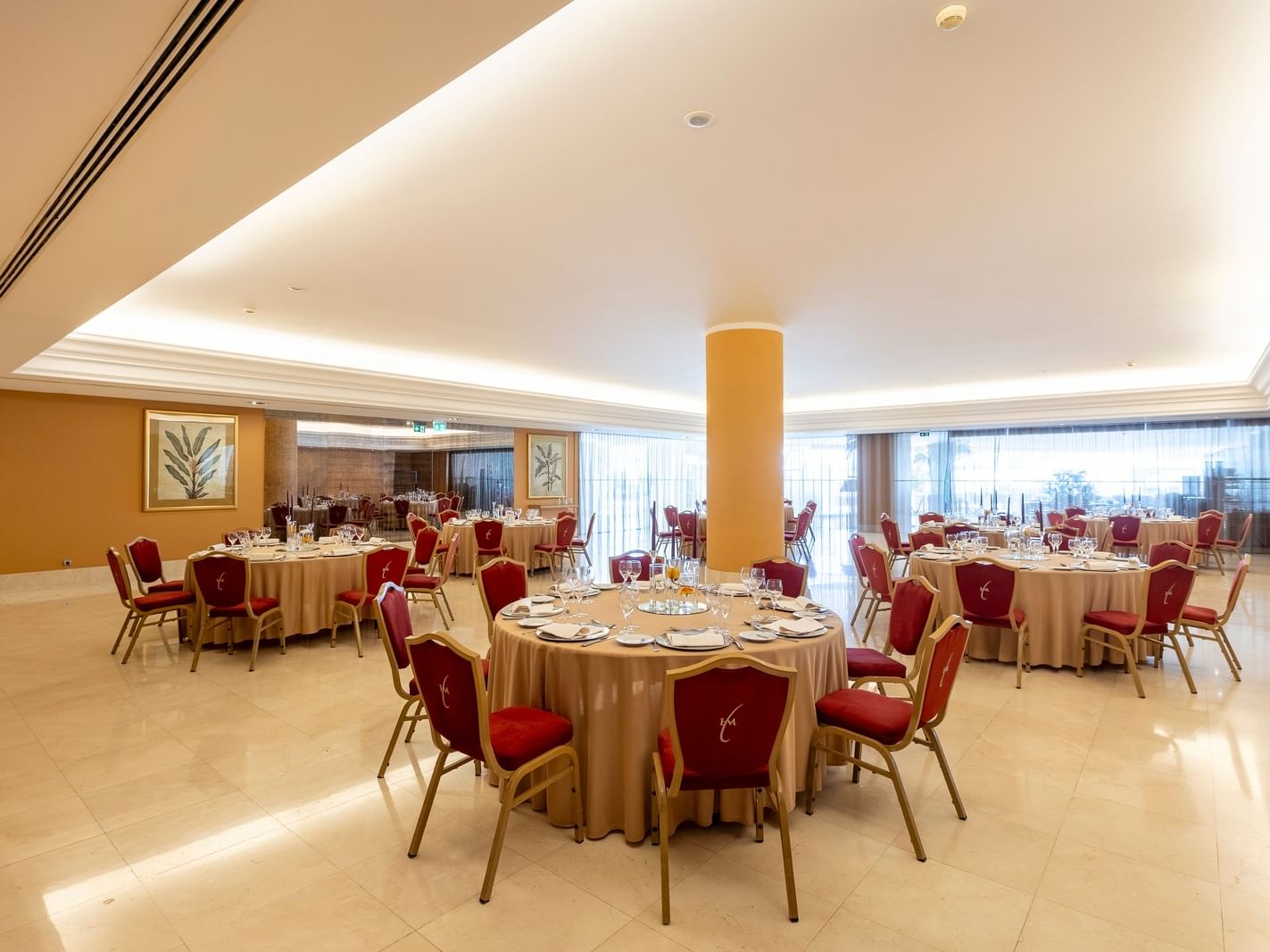
Cascais Private Room
This spacious private dining room is located on the 3rd floor with daylight, has a capacity for up to 200 persons and can accommodate any special event or party.
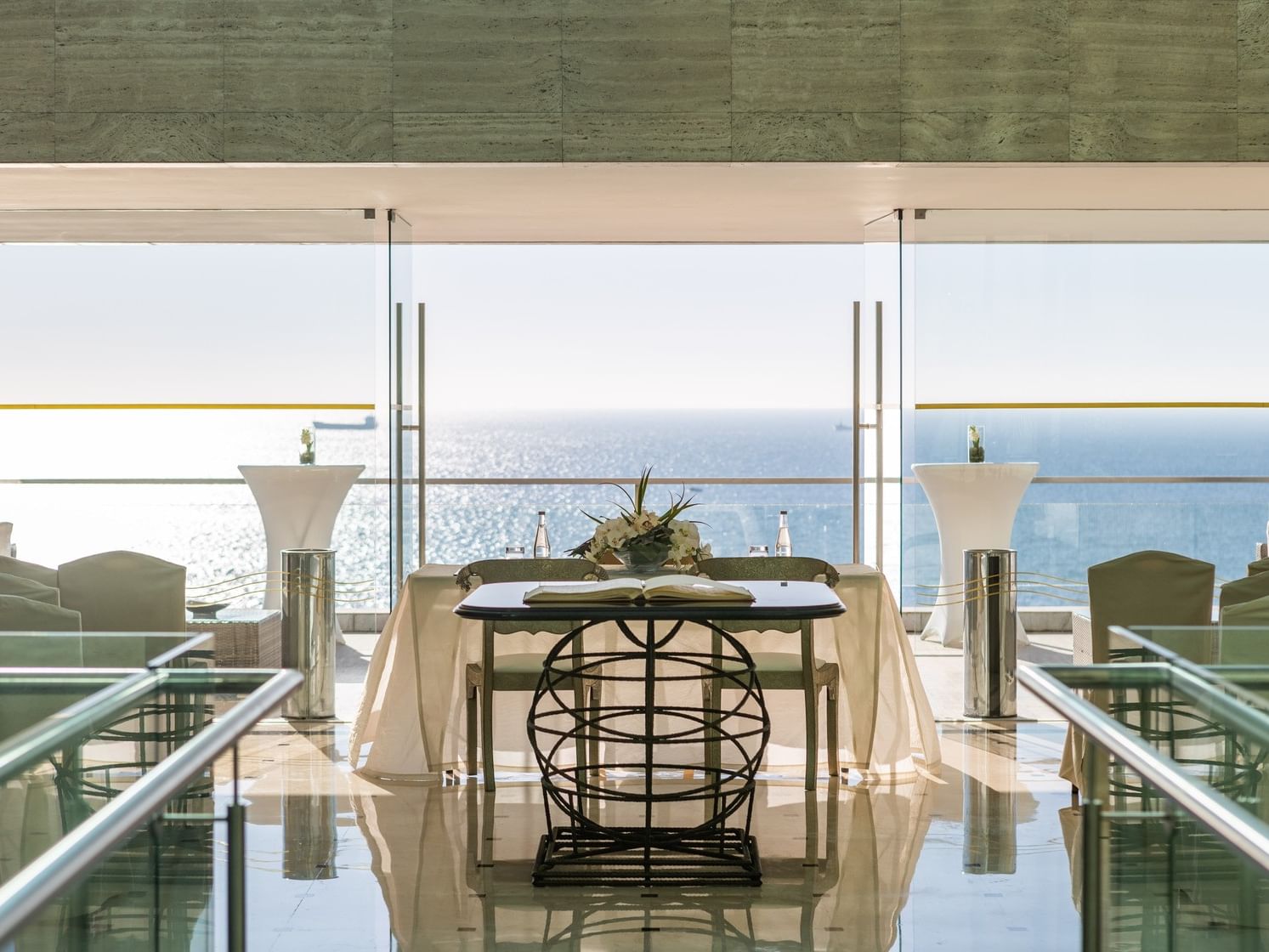
Horizontes
Space with about 90sqm, located on the 6th floor with terrace and frontal view to the Ocean. Ideal space for social events or civil wedding ceremonies.
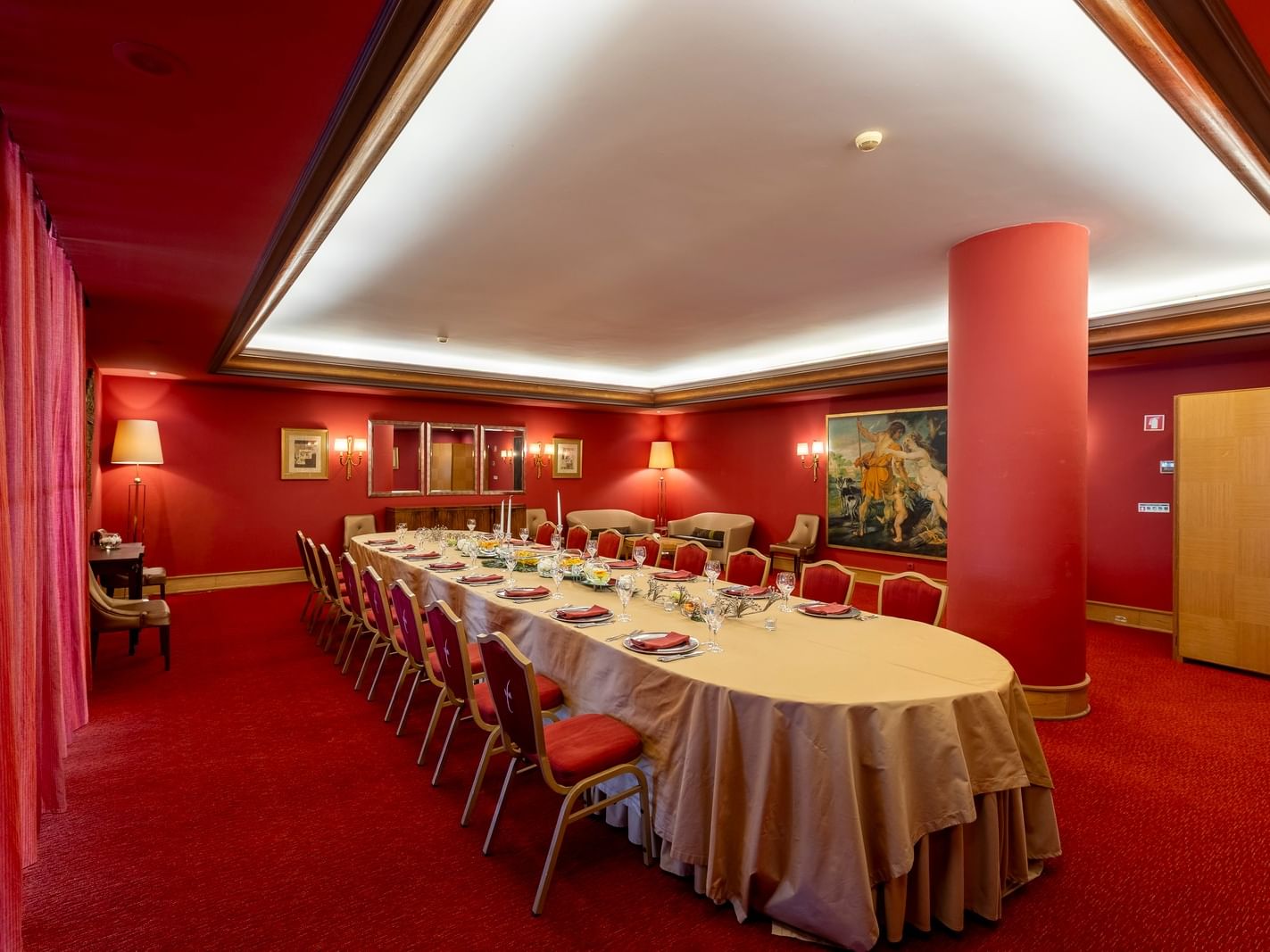
Estoril Private Room
Located on the 3rd floor next to the Bar, this elegant private dining room has capacity for 40 persons in served menu or up to 30 persons on buffet setting.
Hotel Cascais Miragem Health & Spa Meetings at a Glance
✓ Conference centre
✓ 2100 m2 of function space
✓ 20 meeting rooms
✓ Meeting planner onsite
✓ Planning assistance for off-site group outings, recreational activities or teambuilding
✓ Group rates for event guests staying at the hotel
✓ Meeting packages available
