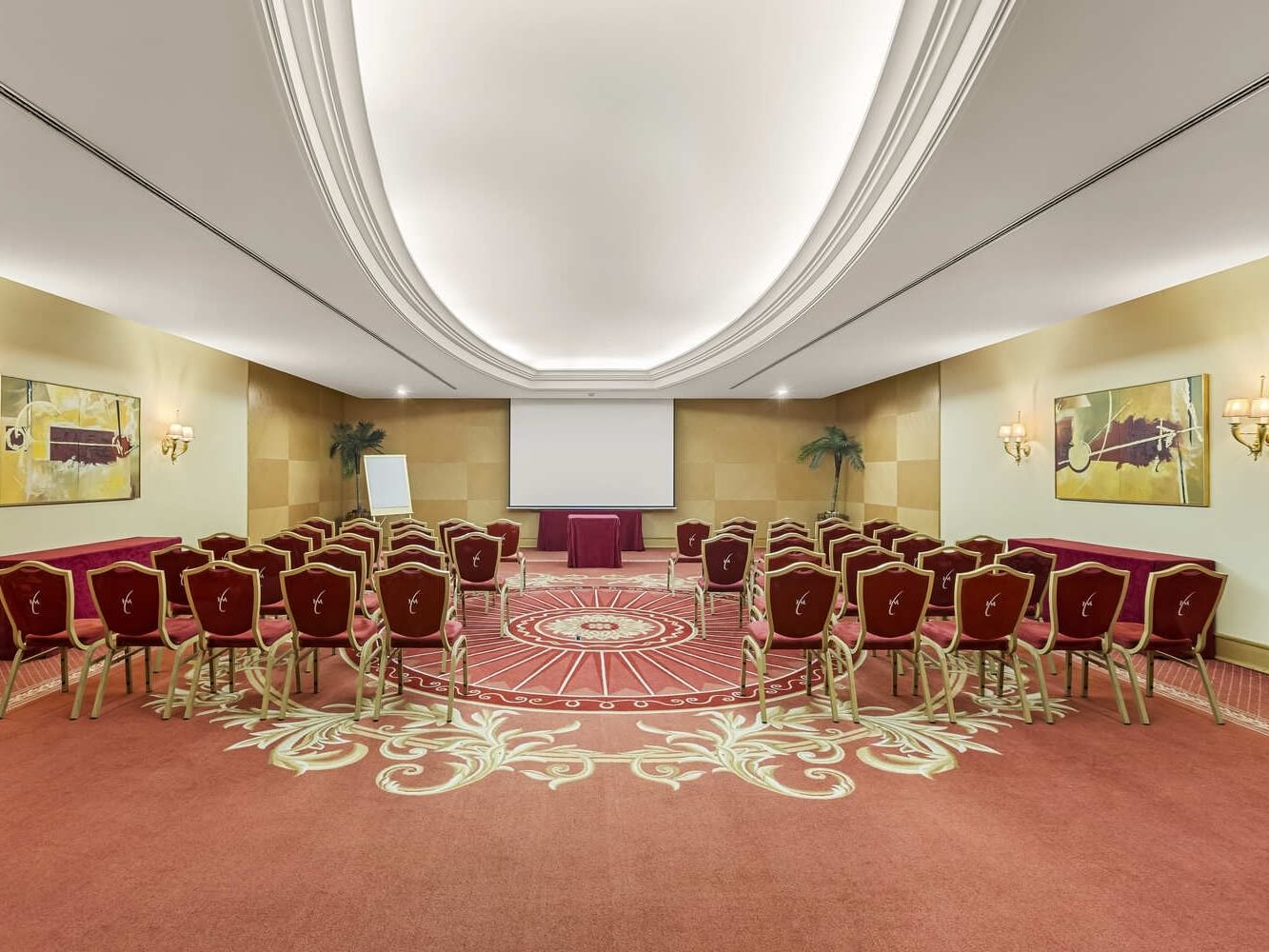Meeting Rooms VI and VII
Located on the gallery floor and being the closest rooms to Room I + II, are often used for breakouts. Due to their size (+/- 120sqm) allows to set up a U shape of 39 people in each room or theater up to 108 people or classroom up to 80 people.
On the other hand, these rooms are the most requested when an office requires more than one table or due to the proximity of the largest meeting rooms and the accessibility to the other floors.
Size: 122 – 123sqm
Capacity Chart
| Meeting Rooms VI and VII |
|---|







