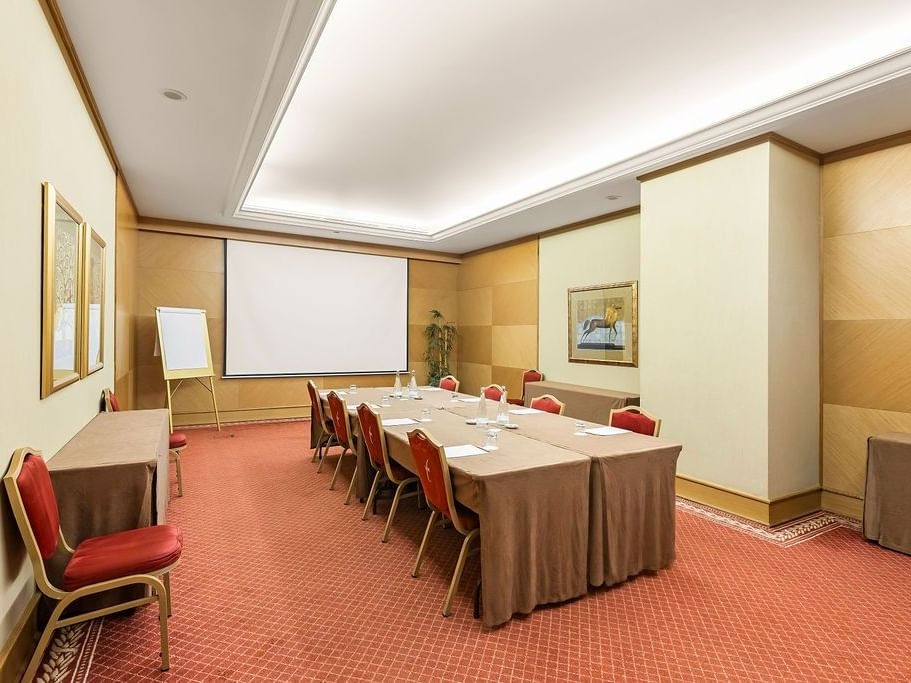Meeting Rooms VIII, IX, X and XI
On the floor of the Gallery, with areas between 37 and 49sqm and capacity up to 24 people in school format, they are often used as breakouts or offices.
Its proximity not only for the Meeting Room I + II, but also for the Meeting Rooms VI and VII, allows the guests to have in the same corridor the availability of 6 independent and adjoining rooms.
These rooms have also the Gallery foyer that may be used as support for the coffee breaks of the events that might happen in the same area.
Size: 37 – 49sqm
Capacity Chart
| Meeting Rooms VIII, IX, X and XI |
|---|

