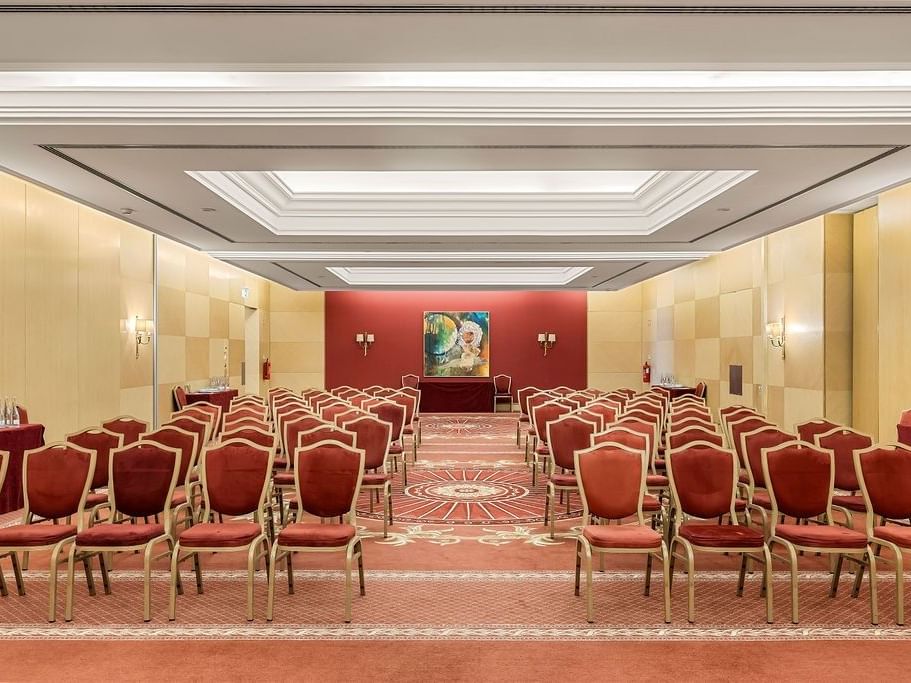Meeting Room XII + XIII
Located on the Lobby floor and near the Business Center. By combining Rooms XII and XIII, you will have a total area of 210sqm and capacity for up to 168 people in a theater setting or 112 people in a cabaret setting.
It is a privileged area due to its location near the hotel entrance and easy access. Because it has a removable wall, it can be divided into two separate rooms – Room XII with an area of 139sqm and Room XIII with an area of 71sqm. They can function as breakout rooms and vice versa.
Size: 210sqm
Capacity Chart
| Meeting Room XII + XIII |
|---|




